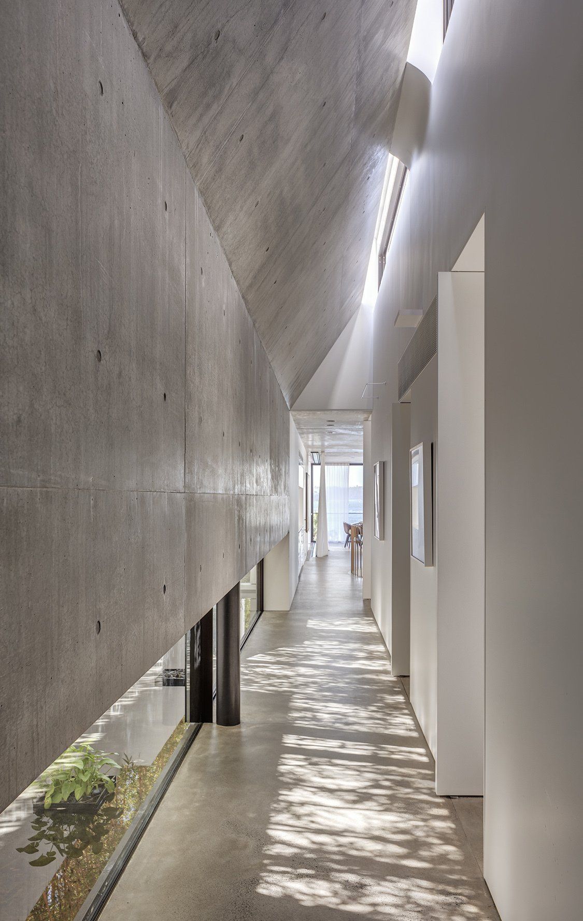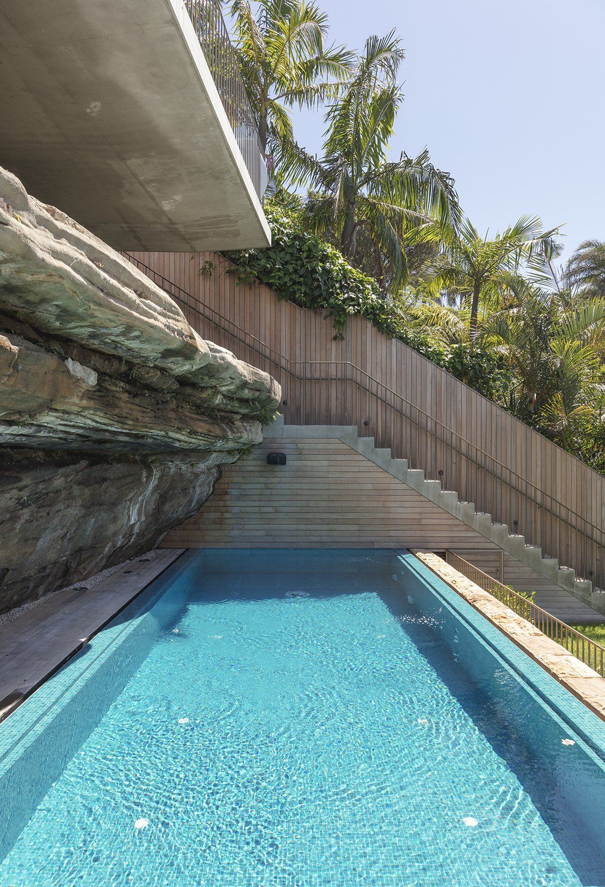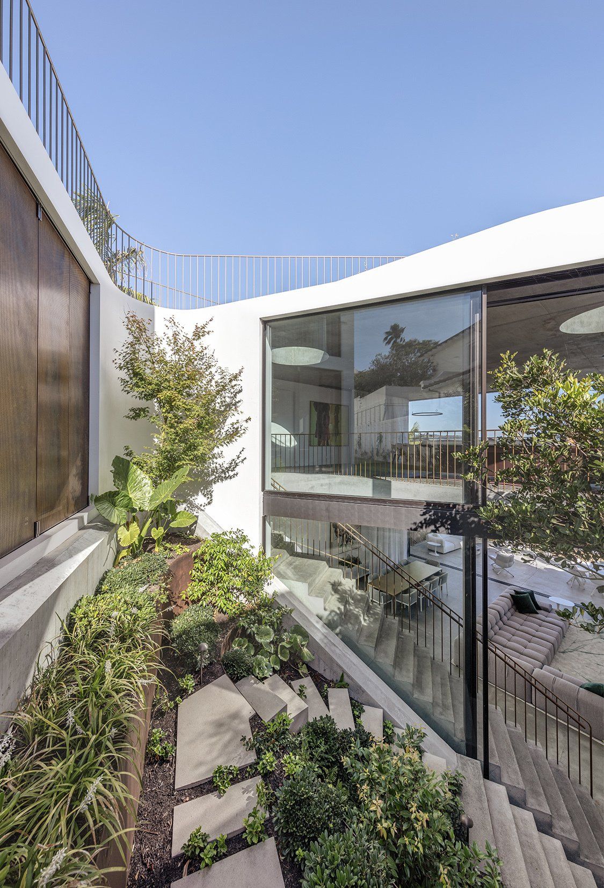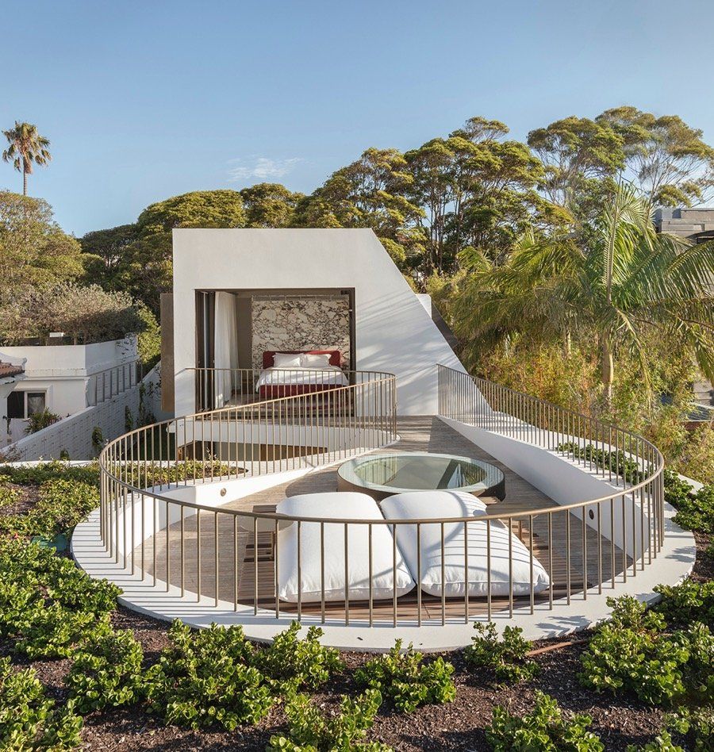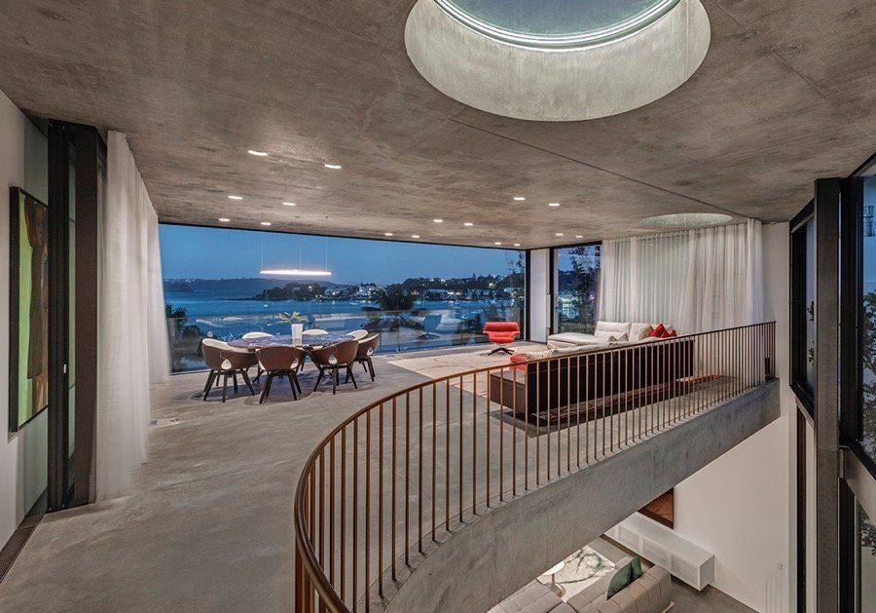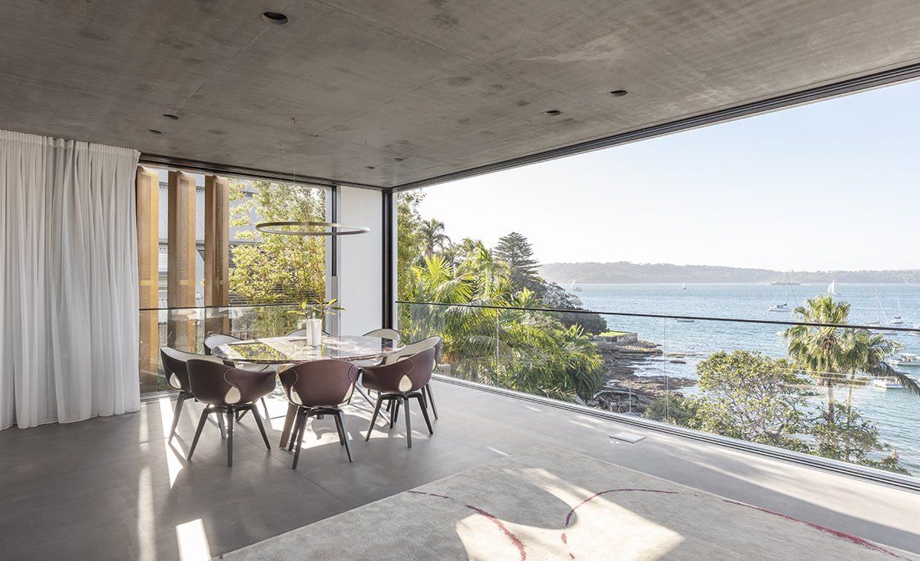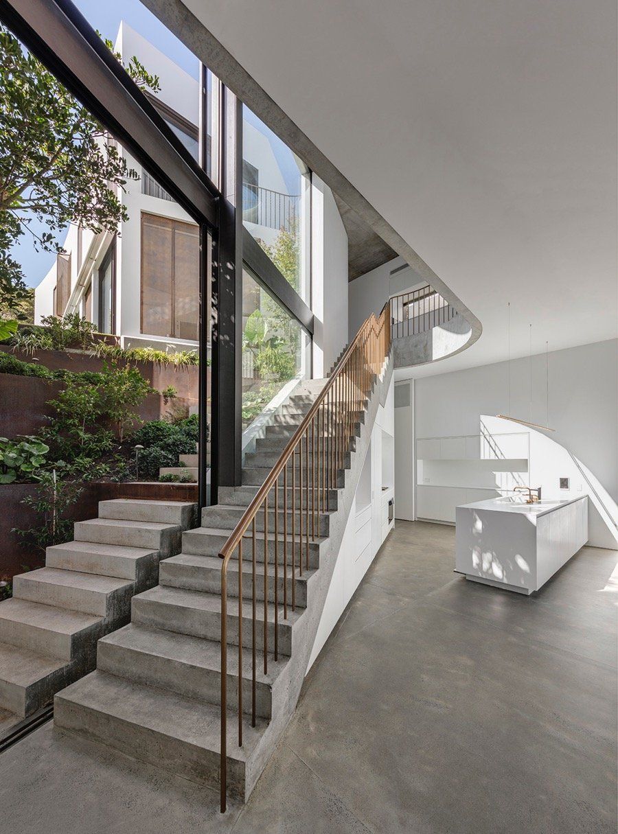Residence in Vaucluse
Electrical, Specialist Lighting, Communications, Security and Audio Visual Design
A site in Vaucluse gave the owners the opportunity to realize their dream with views across Sydney Harbour to Middle Head and direct access to the Sydney Harbour foreshore.
According to architect, Matthew Woodward, "The clients required a house that was ‘future proof’ in respect to allowing flexibility in spatial organisation, facilitating potential advances in electrical and audio visual technologies, solar improvements etc."
"This was incredibly challenging given the nature of the build being exposed off form concrete construction, and containing large spans of glazing. Extra conduits were installed, redundancy in power capacity facilitated, and zones structured to allow for various modes of operation."
They wanted a functional and technologically advanced home for their young family of five.
But they also wanted a home that not only meets their daily needs but also functions as a place for relaxation, rest and entertainment while taking full advantage of the views, the site and the lush nature around it.
Passive solar heating and cooling are now inherent within the design through careful site- responsive planning, considered location of openings, external shading devices and thermal mass. A rooftop solar array assists to offset electricity demand, and rainwater is harvested for use throughout the house and around the site.
Content courtesy of The Cool Hunter.
Images: Murray Fredericks Photography.

